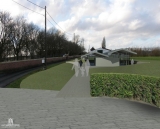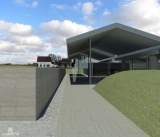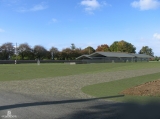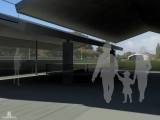Jury appoints architect
Vandewynckel combines transparency with a sense of security. The entrance of the centre is sunk and therefore situated more than one meter below the grass level. The part of the building that rises above the ground is made of glass and provides the visitor with a panoramic view. The infrastructure is covered with four separate saddle roofs. Those pitched roofs seem to glide freely over the landscape. An axis of light separates the roofs and leads the visitor to the historical entrance of the cemetery.
Sanitary facilities are accommodated in a detached building. The parking design provides fifteen car park spaces and four places for coaches. There is a separate cycle shed. Near the Cross of Sacrifice, the architect plans to lay out a square. From this plaza an arcade of mayflowers leads to the main entrance of the cemetery.
The interpretation centre is due to open late in 2012.















